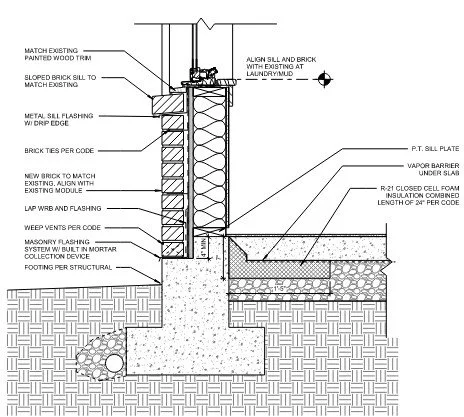Want to hire us? Here’s how it works!
Introduction and Proposal-
Initial Phone Call
We'll chat about your project to see if we're a good fit. Questions we may ask will be how much work you would like to do, your budget, and your timeline. We would also love to know how you found us, and if you've collaborated with an architect before.
Site Visit
We'll visit your home to walk through the spaces and talk about your project. You tell us your goals, and we'll see if they fit within your parameters.
Proposal/Contract
We'll write a fixed fee proposal and send it over to you within a week. If you'd like to move forward, we'll turn it into a contract for you to sign.
Getting Started/Schematic Design
As-Builts
Once you sign a contract with us, we'll come to measure your house from top to bottom and photograph it for our records. We'll draw up each space and give you a set of as-built drawings containing floor plans, exterior elevations, and any relevant site information.
Project Goals Meeting
This meeting usually takes place before or after we measure the house and is a detailed list of everything you'd like to achieve in the project. Even if you have lofty goals or "what ifs" we want to hear them.
Schematic Design
We'll present 2-3 options of each floor you're looking to redesign. If an addition is involved, we'll present exterior views in 2D and 3D, as well as elevations. You pick which you like best, and we get preliminary pricing from a contractor. If you have someone in mind great, if not, we have contractors we love to work with and recommend.
Phase 2
Design Development
We'll continue to develop and polish the design you chose in the schematic phase and start looking at interior finishes and cabinet layouts. If necessary, we'll engage engineers or other consultants and coordinate their requirements with the design.
Construction Documents
We continue to make small design changes, but the walls are generally locked in and we're really focusing on finalizing finishes like tile and countertops, as well as plumbing fixtures. This drawing set should be as complete as possible to get accurate bids. This will also be the drawings set used to obtain a building permit.
Bidding and Permitting
We'll send the complete drawings over to a contractor to get a bid. This can take a few weeks or longer, depending on the complexity of the project and the contractor. While we're waiting for bids, we'll submit the drawings for permits. We'll work with local jurisdictions if necessary to make sure we're meeting all their requirements.
Phase 3
Construction Administration
Once you've agreed to a price with the general contractor, signed a contract with them, and obtained a building permit, construction will begin. We will stay involved throughout this entire process to make sure the design is being built to specifications. We may also still be making design decisions or minor changes if necessary. Biweekly site visits are often typical for us, and we field questions almost daily while construction is going on. From demolition to selecting cabinet hardware and light fixtures, we will be there every step of the way.
Completion
When your project has received final inspection, you are technically complete. There are often loose ends that need tying on site like paint touch ups, cabinet adjustments or other "punch list" items you or the construction team may find.



